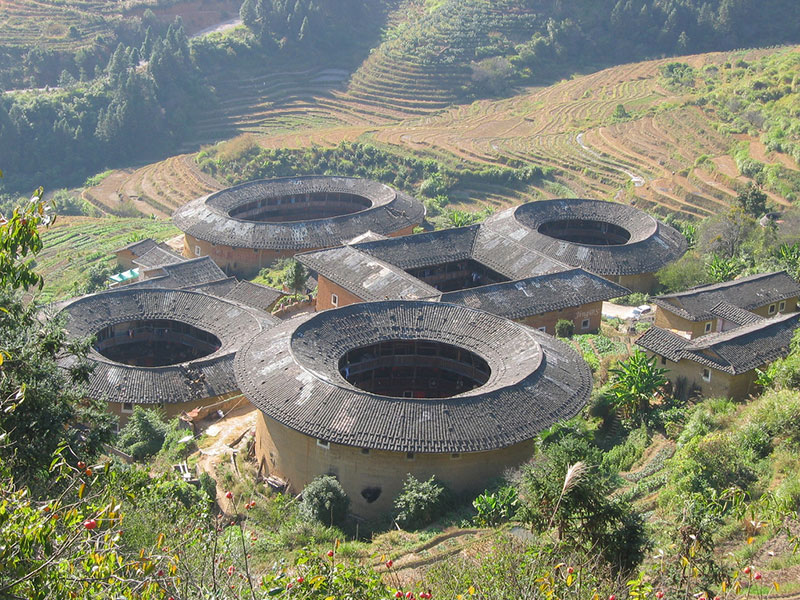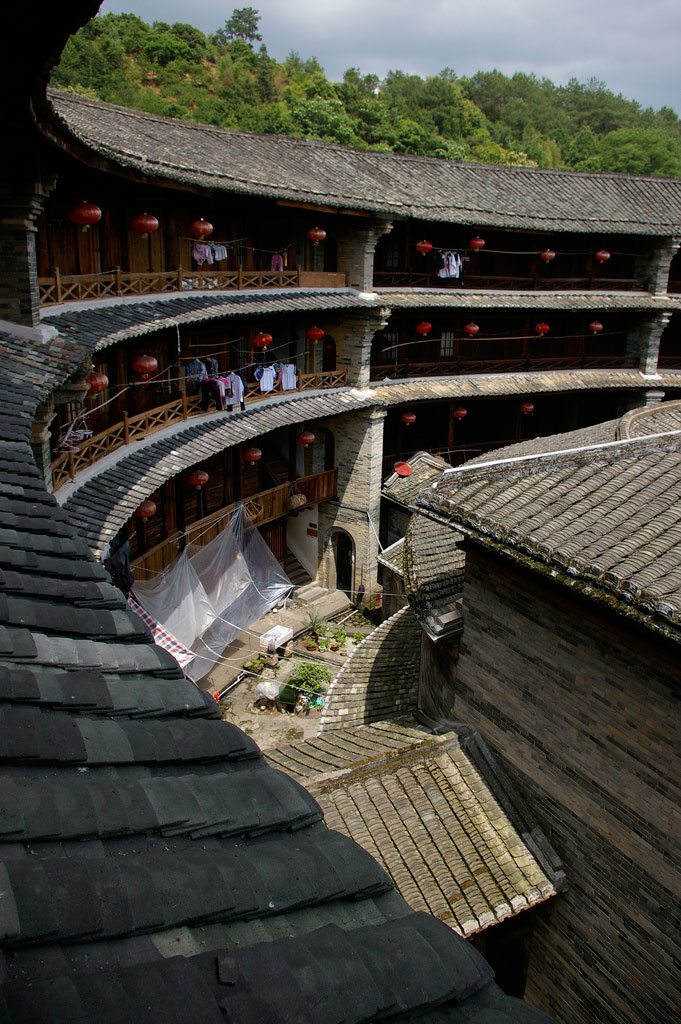Architecture ancestrale des maisons circulaires du Fujian, construites entre le 12e et le 20e siècle.
http://socks-studio.com/2014/02/01/walls-as-rooms-4-the-hakka-tulou-community-housing-for-equals/


http://socks-studio.com/2014/02/01/walls-as-rooms-4-the-hakka-tulou-community-housing-for-equals/
Communal life usually takes place in the central courtyard: the void may work at the same time as a marketplace, as a site for worship and celebration, as the space for children’s play or as an outdoor kitchen on summertime. Each level has wooden walkways (towards the courtyard side) climbing up to the upper floors, supported by beams projecting from the wall. The Toulou are caracterized by an interesting growth pattern, (almost an anticipation to Fumihiko Maki’s studies): when the population has reached its limits, either a new ring is built around the first wall or a new unit is constructed just adjacently to the existing one. A combination of several Tulous becomes a cluster system, hosting only families from the same clan.



